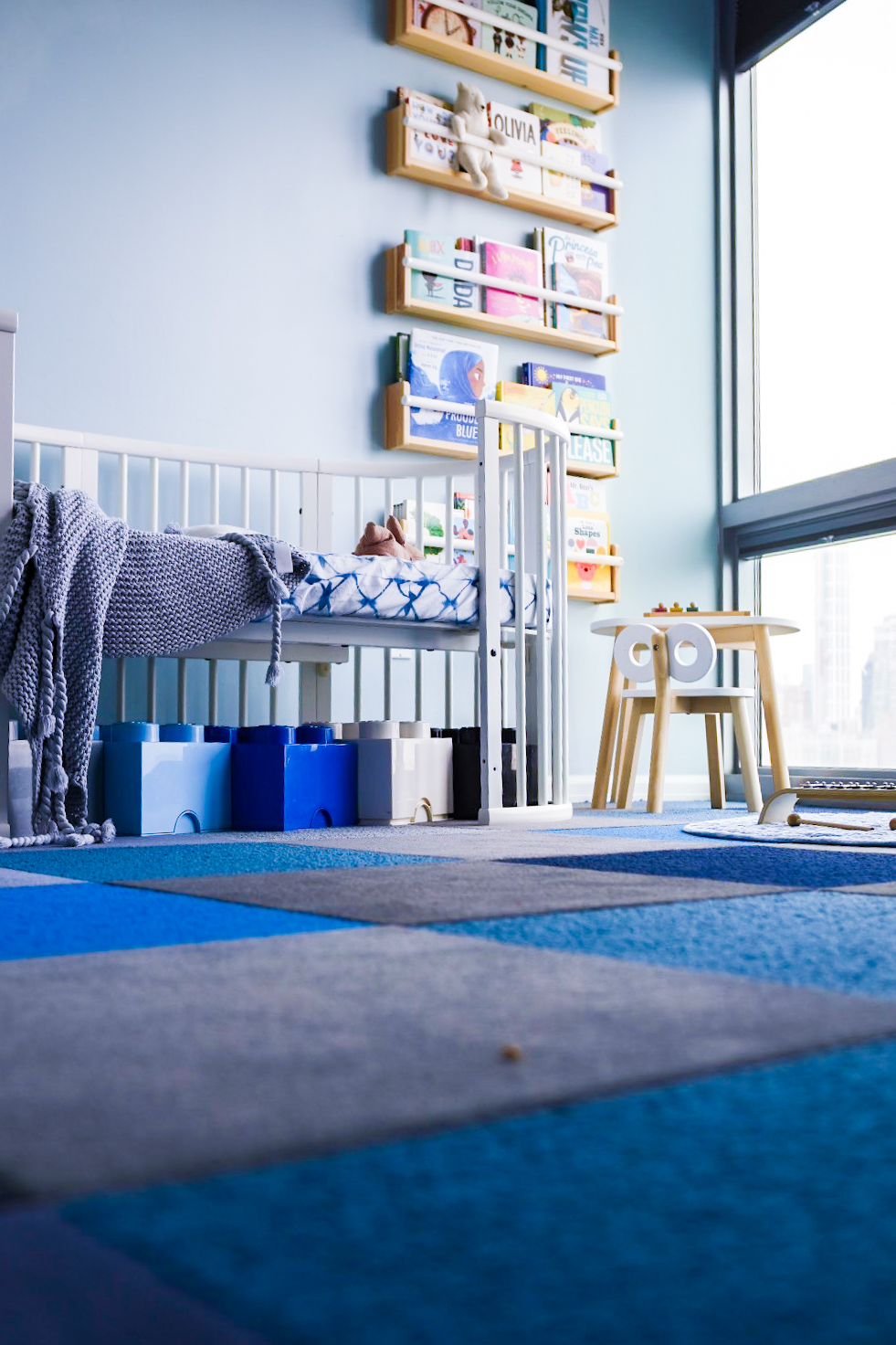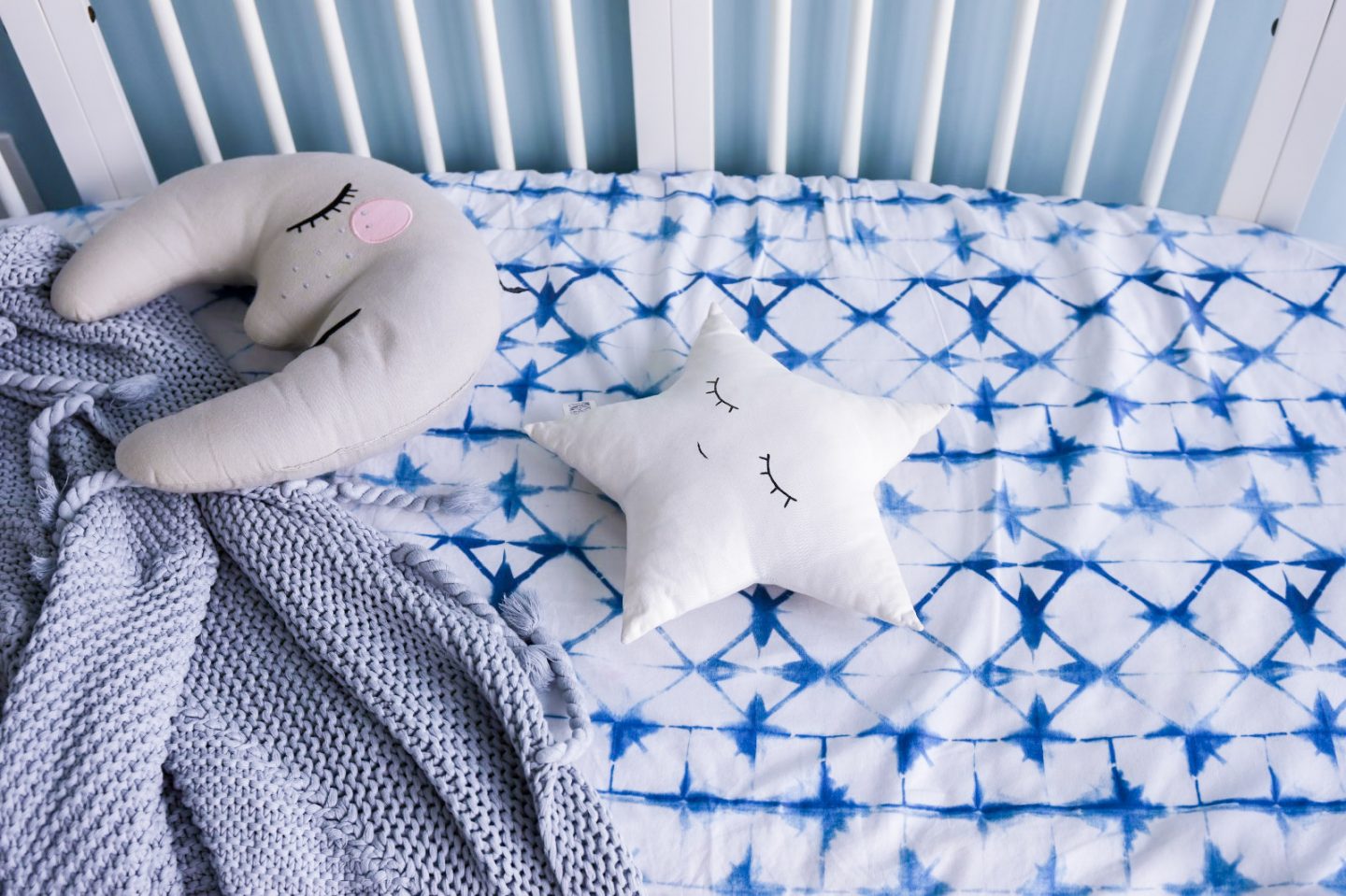Its official! I have finally finished my one room challenge—well unofficially anyway. Because unlike the actual one room challenge, which gives guest participants 8 weeks to finish a design project in one room, your girl completed her project in 3 years! But details, let’s not fret the details! Not to make excuses, but this room was a heck of a challenge! Tackling each challenge one by one is really the only way I know how to adequately tell you about the changes this room has gone through. But BECAUSE it has been such looooong time, the transformation is deep; Like 3 type written pages deep and to try to link all the products and show before and after pictures was getting lengthy. So lets break it into 2 blog posts shall we? Here goes part 1.
I should mention that the design clock starts at 2 years after my husband and I moved in to this apartment in 2014. But again, details! Also important to note that I never had a design plan for the room and this is likely why it took so long to complete. Let me show you the BEFORE photos. I had to dig DEEP in my archives for these photos. I couldn’t find any for the two years prior, but I was travelling a lot for work so the room had nothing but two desks and two chairs on opposite sides of the room. Oh! And my husband’s clothing: Yes, I had claimed our bedroom closet entirely for myself. Don’t @ me. I had no idea what I was doing when I began this project, but I was pregnant with my first son and pretty desperate to have a place that was his own.
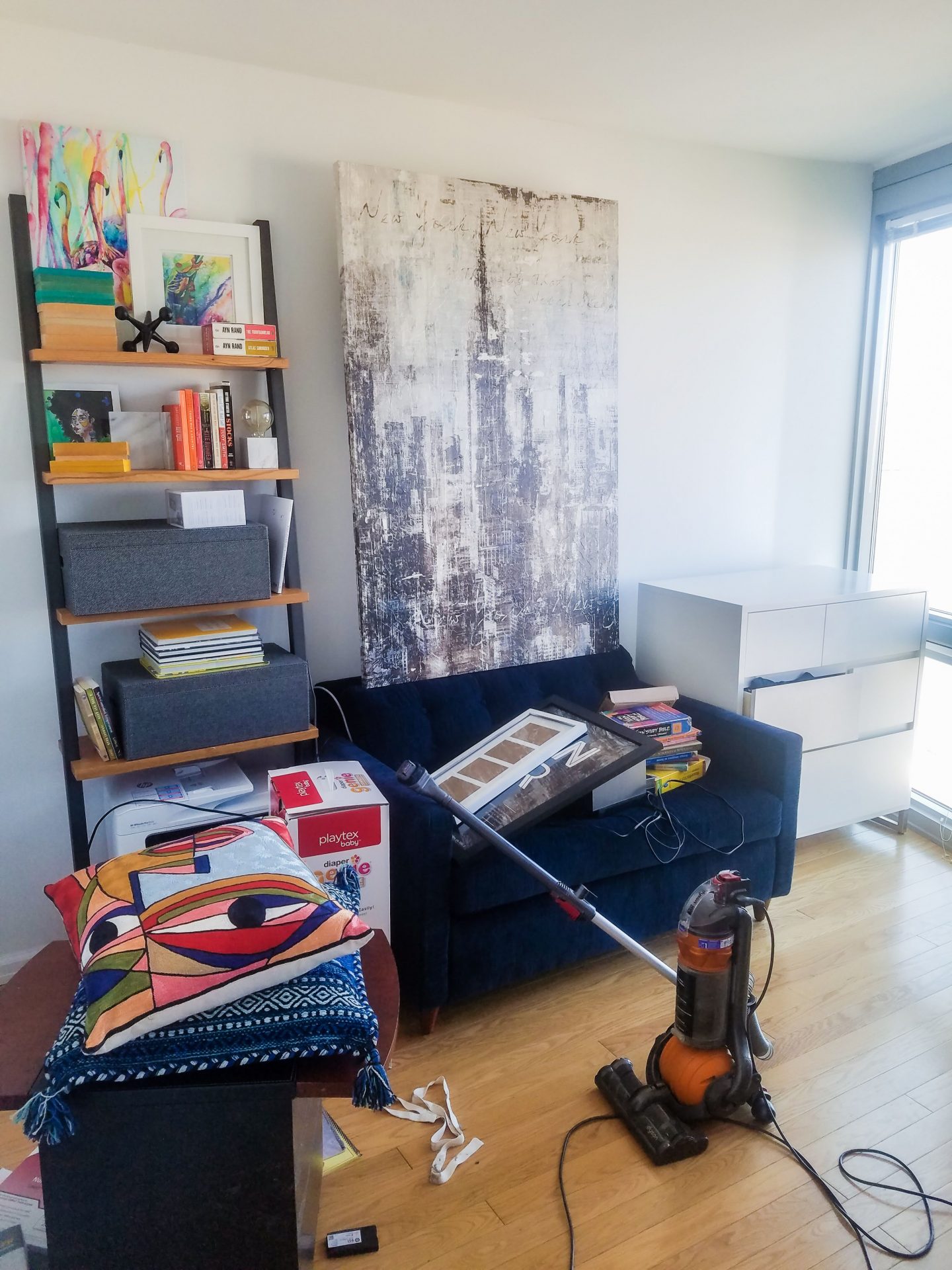
YEAR 1 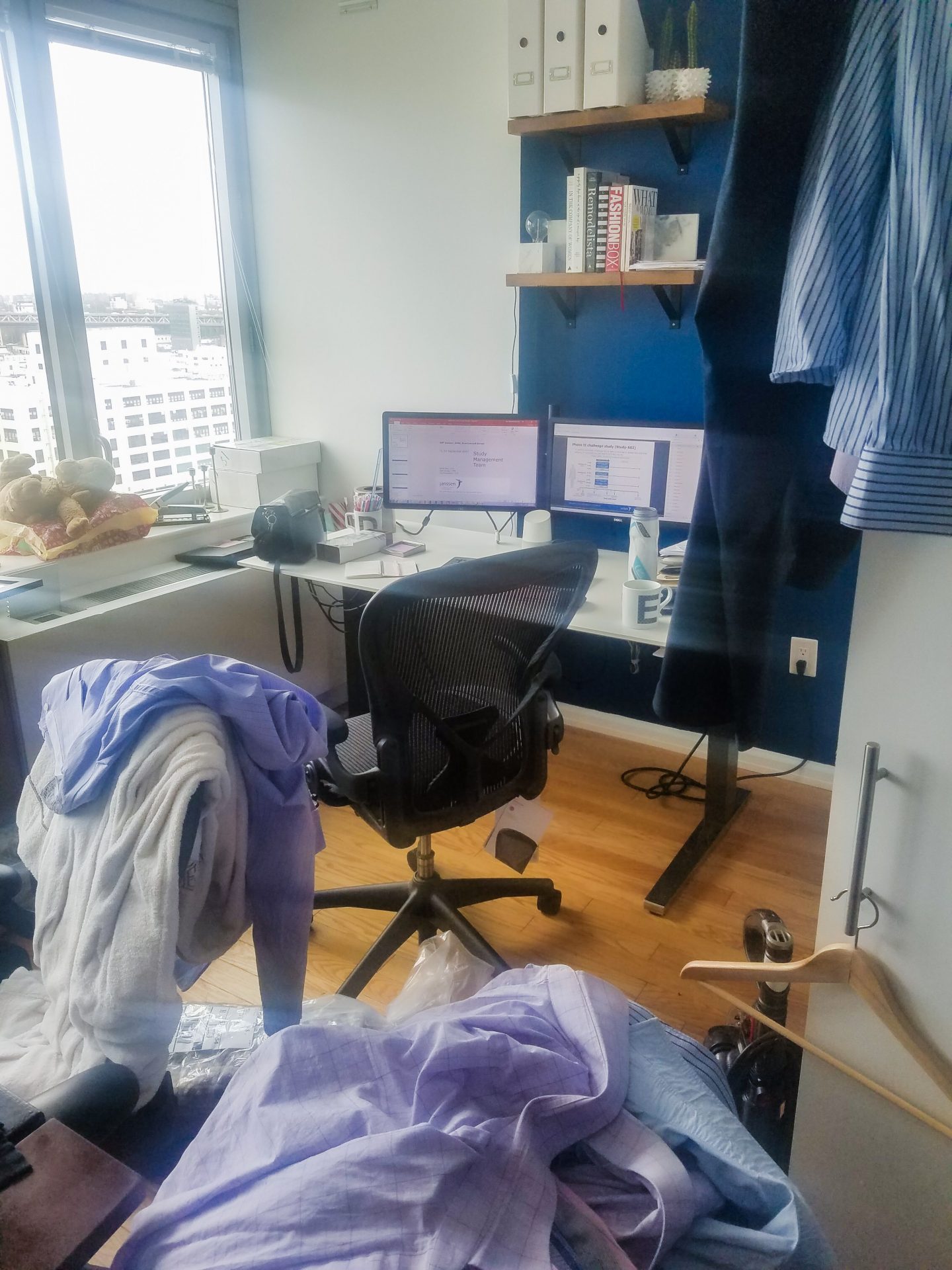
YEAR 1: started with a painted nook on the office side of the room
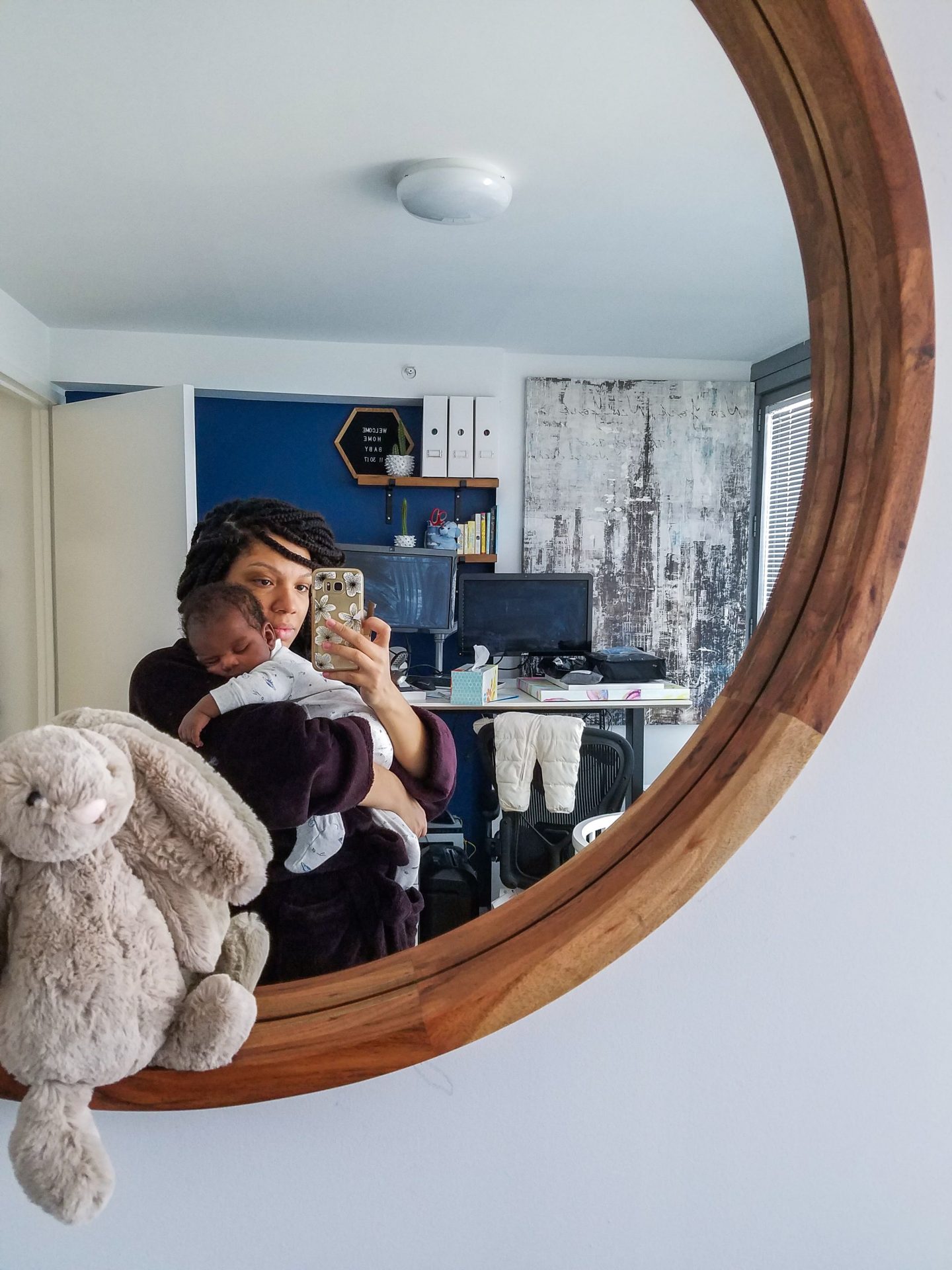
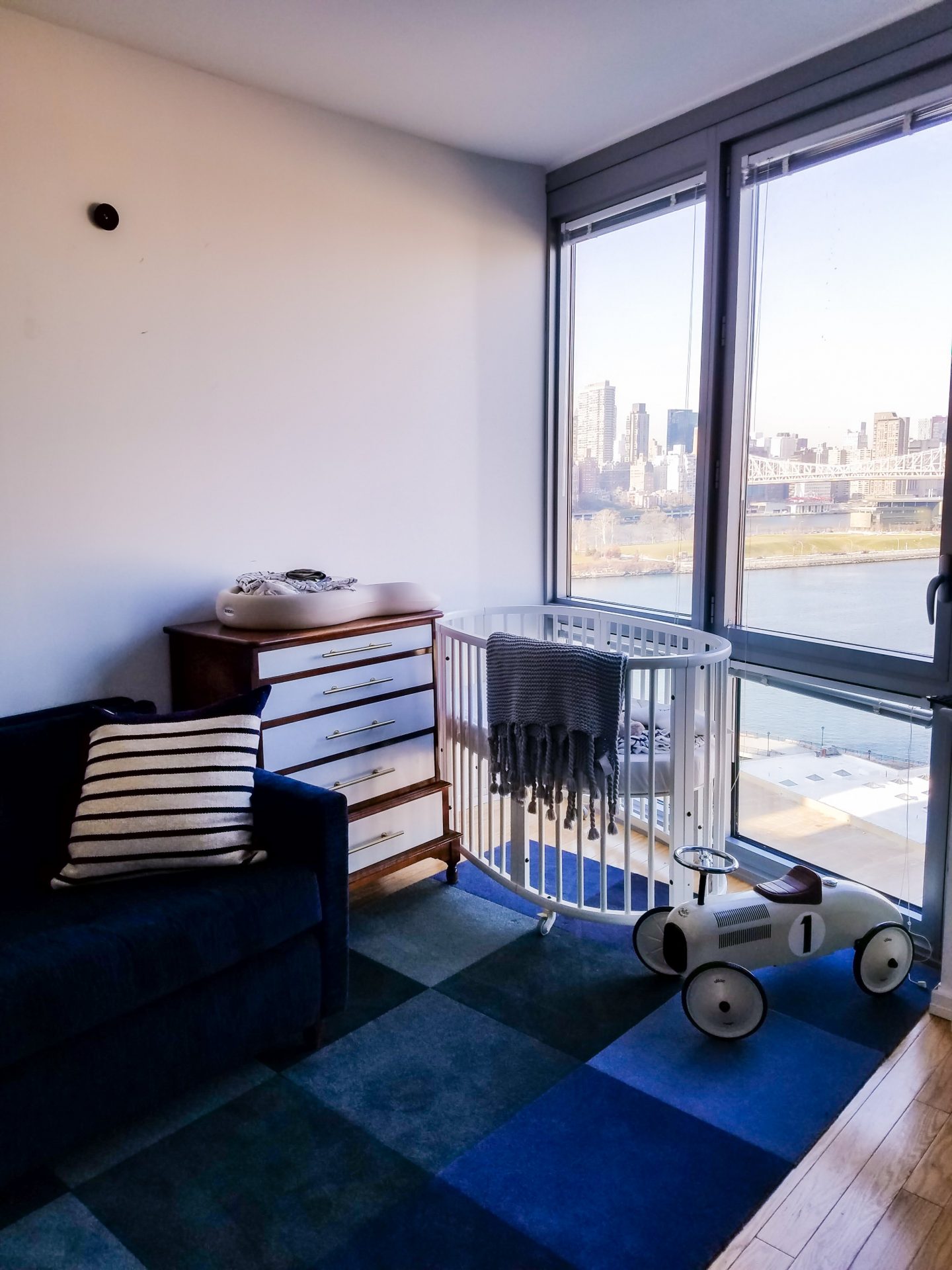
Originally covered half of the room with carpet tiles. An error in a small room because it made it feel smaller 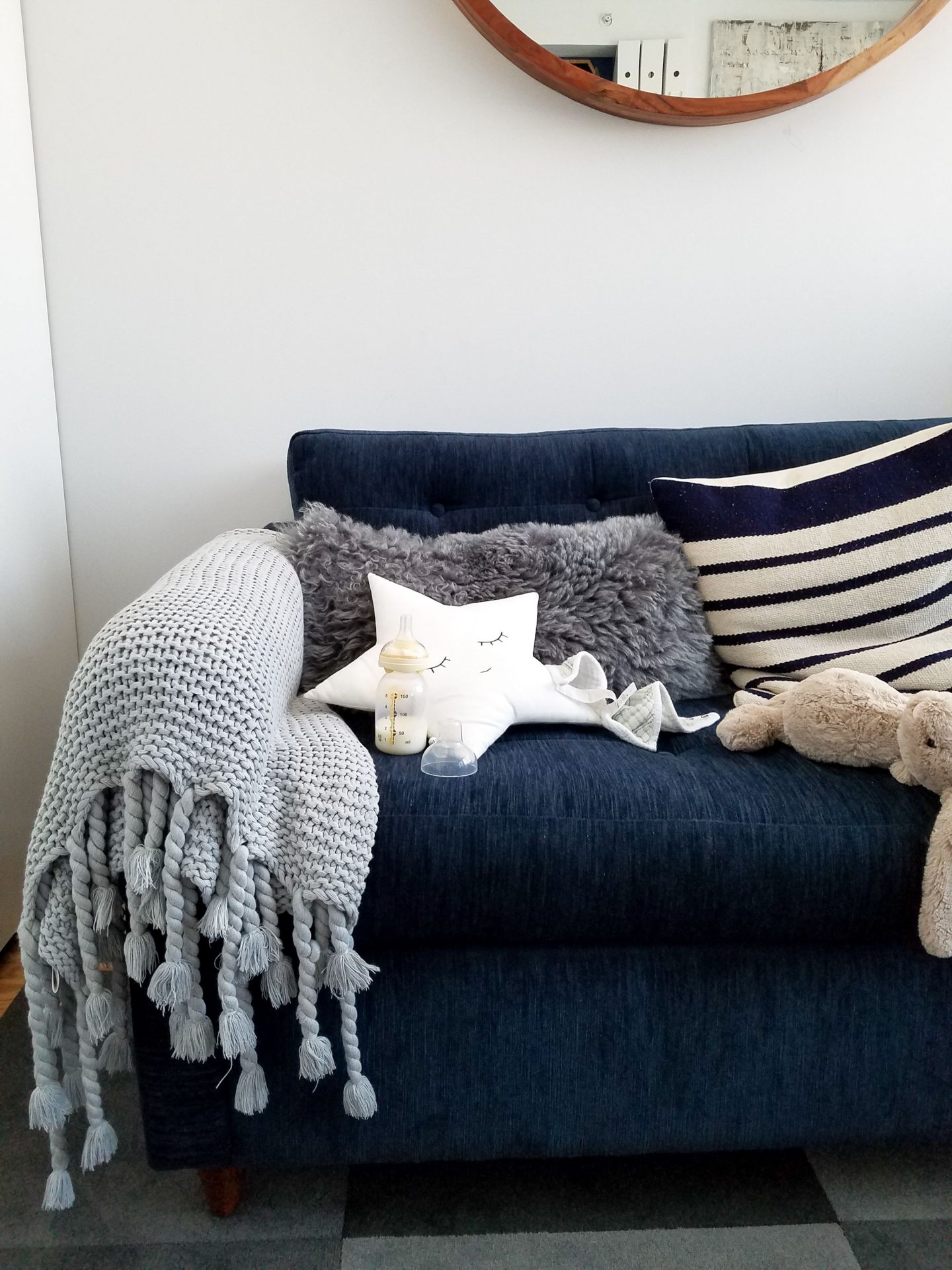
Eliot Twin Sleeper from @Joybird was purchased as part of my original design but we returned it because it was quickly apparent that we wouldn’t be having guests sleep in the room with our infant.
Let’s get into my design challenges:
1. A Space With a Dual Function —
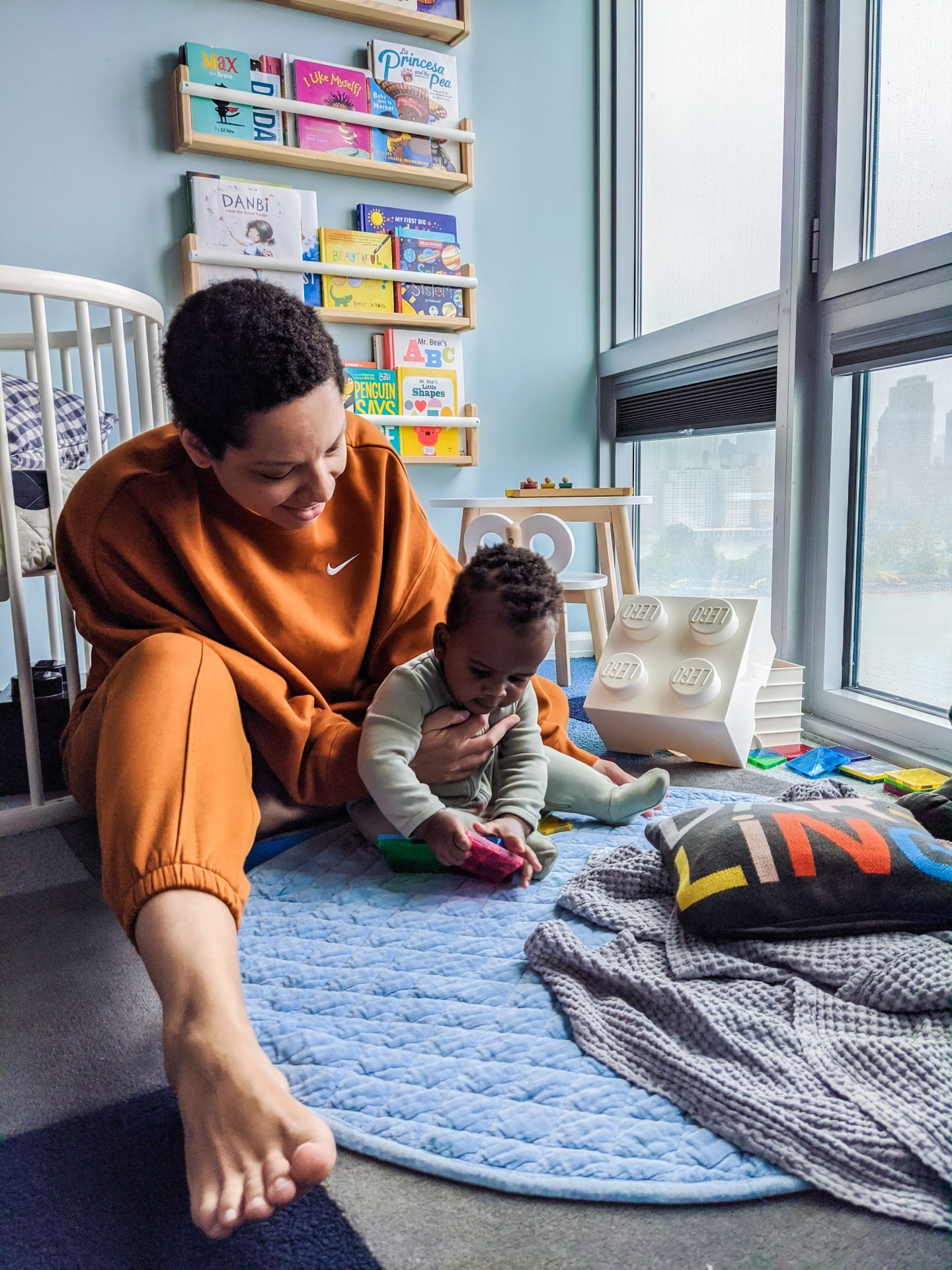
Playroom side 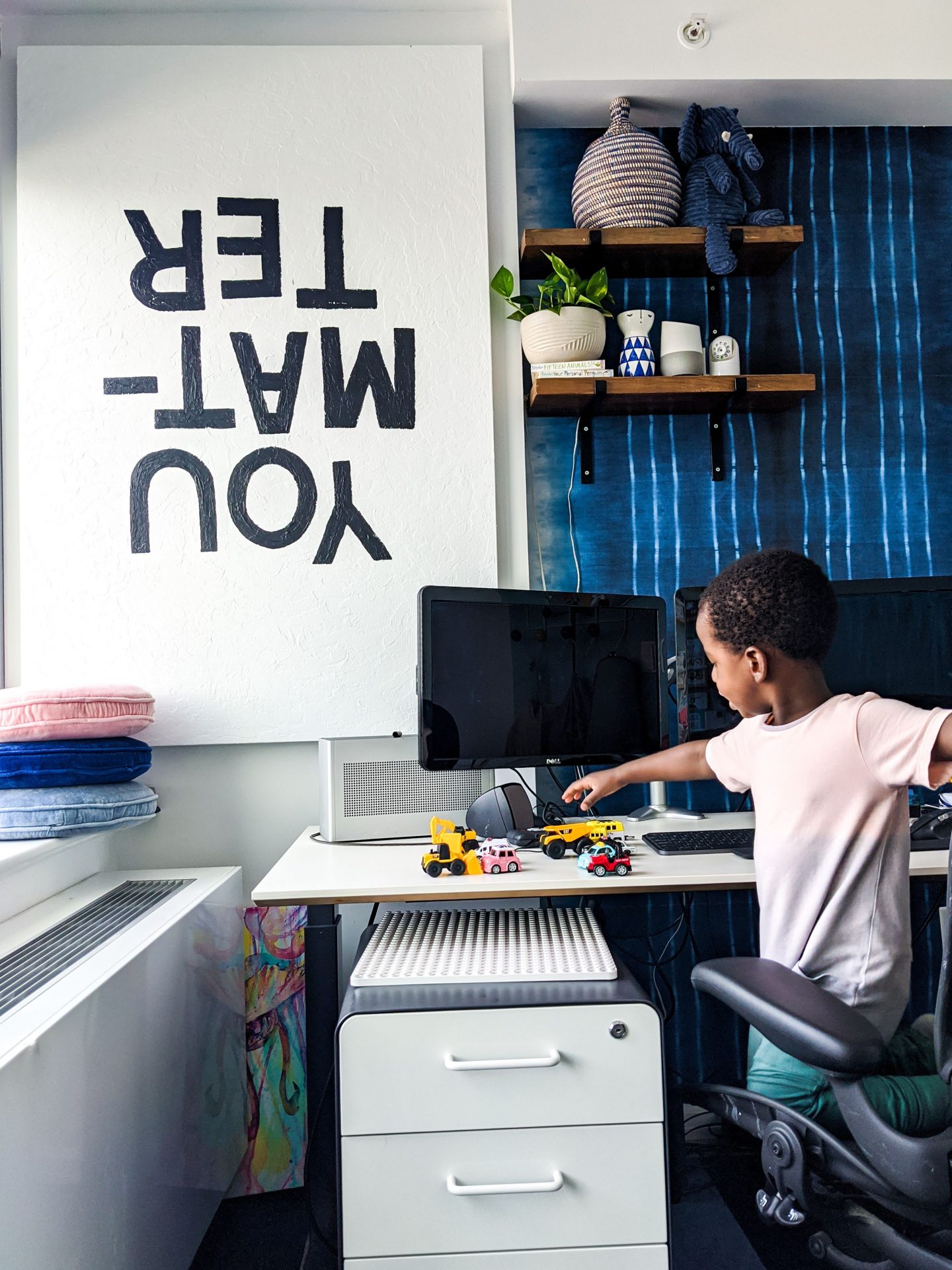
Office side
The room was originally used as a shared home office for my husband and I—I’ve been working from home since before the pandemic. If you have been following along, then you already know that my husband and I lost our first child when I was almost 12 weeks pregnant, so it wasn’t until I was well into this second pregnancy that it dawned on me that we would need to quickly convert the room into a nursery. But with nowhere else to move our office setup, it was clear that the room would have to double as a baby room. For the room to function properly, I decided to physically separate the office and bedroom. At the time, I reasoned that the physical separation would be good for a child to know not to mess with mummy’s things. For the purpose of this blog post, we will focus on the playroom side of things.
2. This room is funsize ! —
At 9×11 feet , I had to be VERY intentional with how I used every square inch. Both grown up and kid spaces had to look cohesive so that the room didn’t feel like a storeroom for our large 60 inch desk. Given that my zoom calls would face the kid side of the room, we settled on a crib with casters so we could move it around the room as needed.
3. A Tight Budget —
I never buy things I can’t immediately afford ( i.e. if I can’t pay off my credit card to $0 at the end of the month, then the purchase has to wait until I’ve saved enough). This automatically meant that decorating this space would take MUCH longer than the average decorating project. Spending money on the space was just not a priority so we focused on the essentials first. I knew I needed a crib that could transition with my son as he grew older because, well, his parents are giants( I’m 5 foot 11 and my husband is 6 foot 2) so I was fully expecting giant children. I was also looking for a crib on wheels since our space was so small and I anticipated having to move the crib around a lot. The universe did not disappoint. In my research I came across this one from Stokke, but that price tag was rough and I couldn’t wait for a sale because what if my son came early!? I had actually started looking at other affordable options, when I had a lightbulb moment and checked Craigslist. Thankfully, New York has no shortage of bougie families and I was in luck! A family in Tribeca had been gifted the Stokke crib on their registry but changed their mind on “the direction of the nursery design”. Lol. No judgement, I got a brand new mini crib + junior extensions & mattresses for the price of the mini crib! My son is now 3 years old and sleeping in the big-boy extension pictured here. It was a fantastic find!
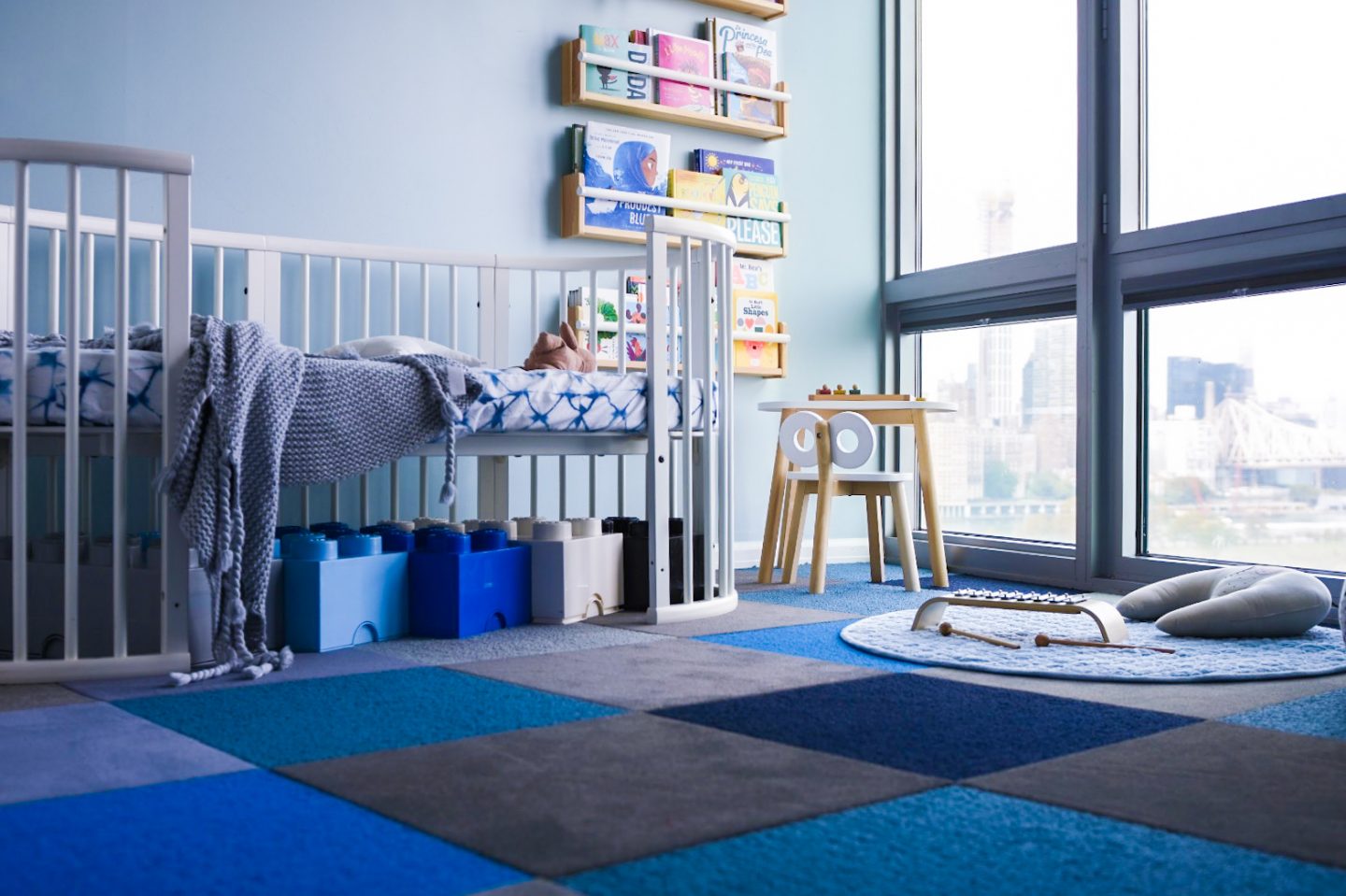
4. An Awkward Layout —
My son’s room is a prime example of making the most of an awkward space. The room has an odd layout because we live in a corner unit and, by default, the rooms take the shape of the building’s exterior which is angular and glass. Because of the funky angular walls, a traditional 5×8 carpet did not work in the space. So I decided to go with carpet squares which could be cut along the walls. I first purchased the carpet squares during a black Friday sale to cover my son’s side of the room. I could only afford to cover half of the room because I also needed to purchase carpet squares for our living room. The minute my son started crawling about six months in, I realized I was going to have to cover the entire room in carpet. But we would have to practice some delayed gratification before we could afford to cover the entire room.
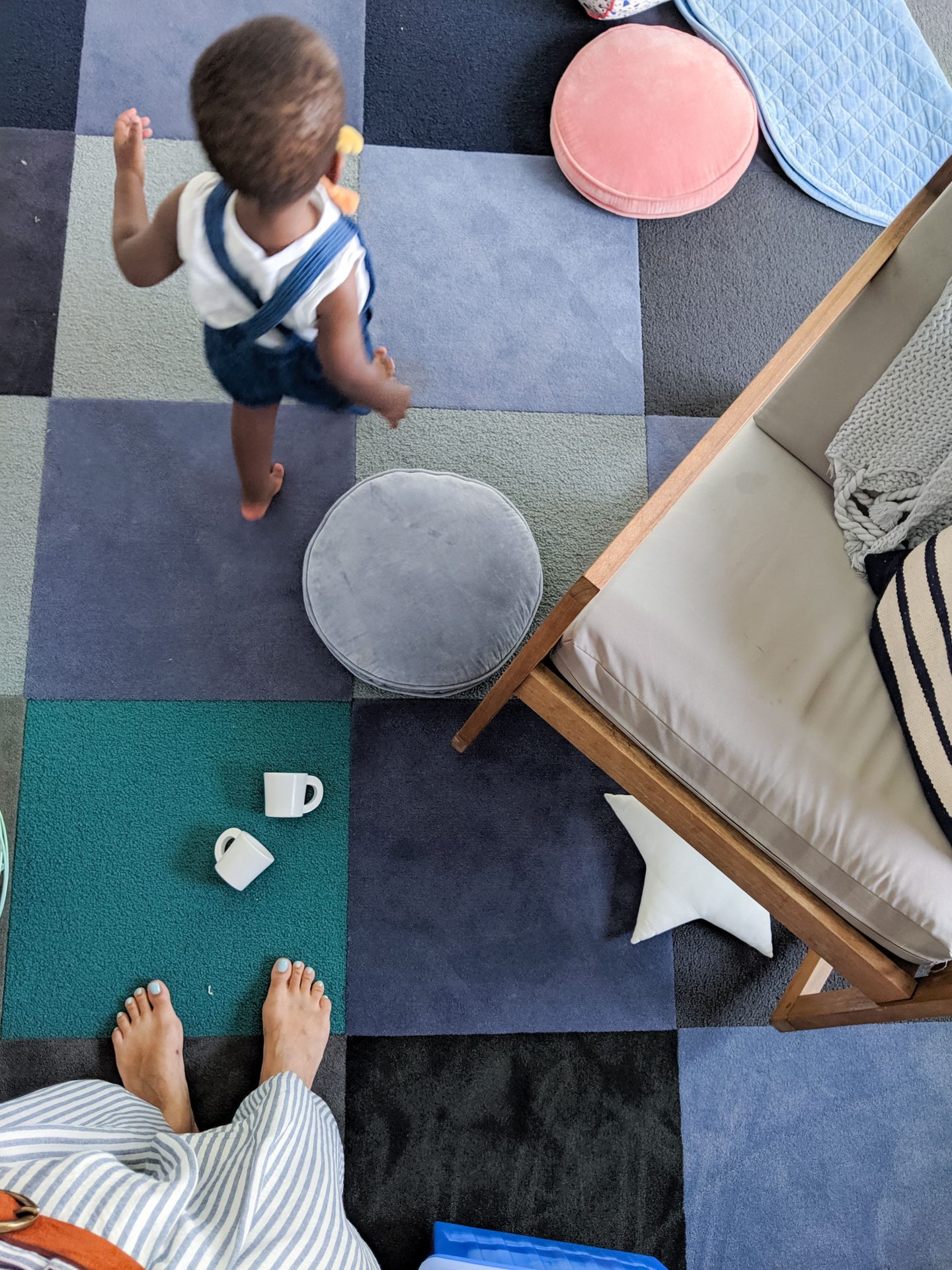
Teal was originally part of the design 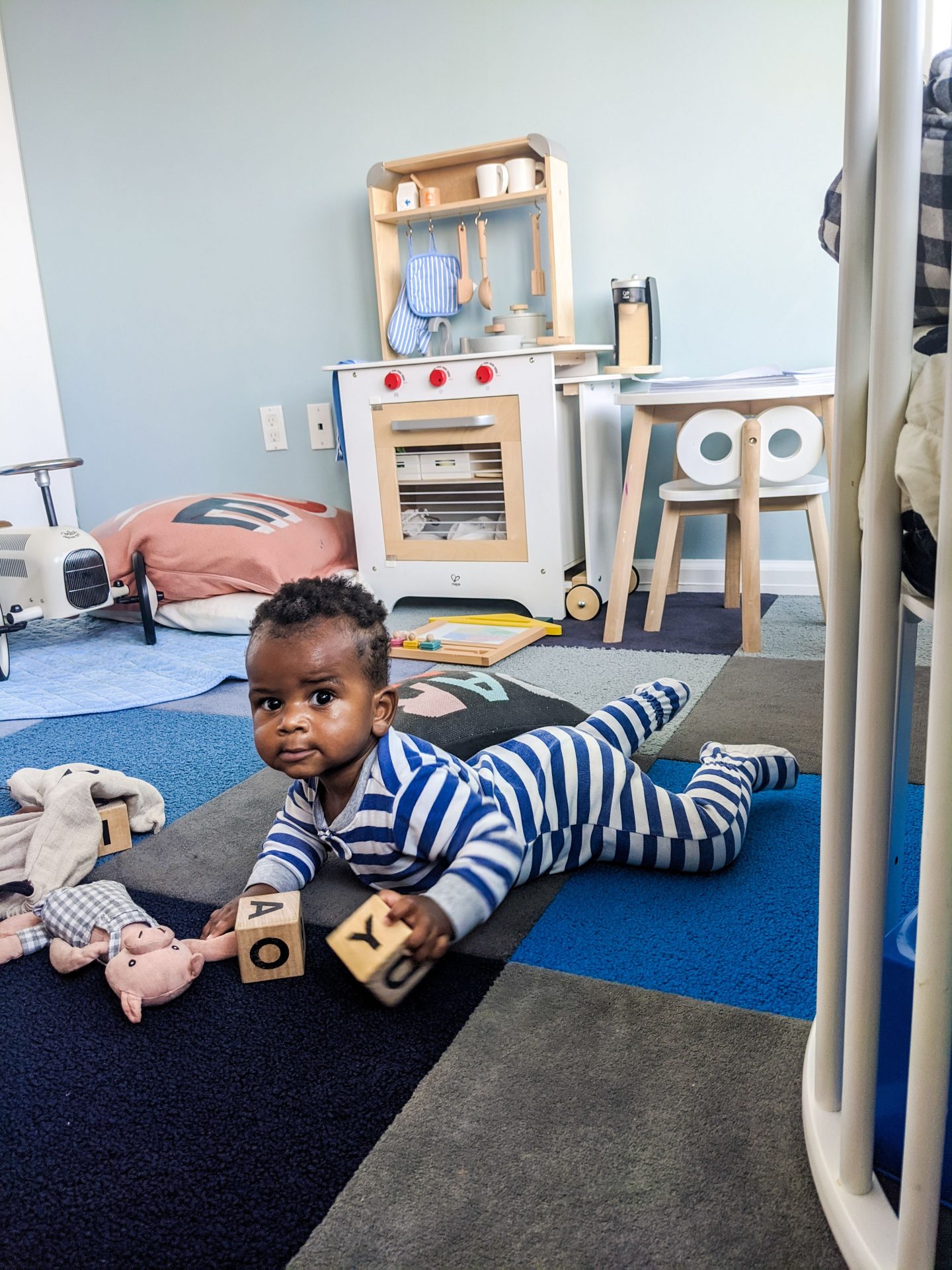
Changed my mind and stuck with shades of blue, grey and white
5. Discontinued Carpet Tiles —
Still on the subject of carpet tiles, these tiles themselves turned out to be a major design problem for me. I mentioned that we purchased these in installments due to the cost. It would be another year before I set out to buy more tiles to cover the room: And by that time, the brand had discontinued the particular style of carpet I had bought!
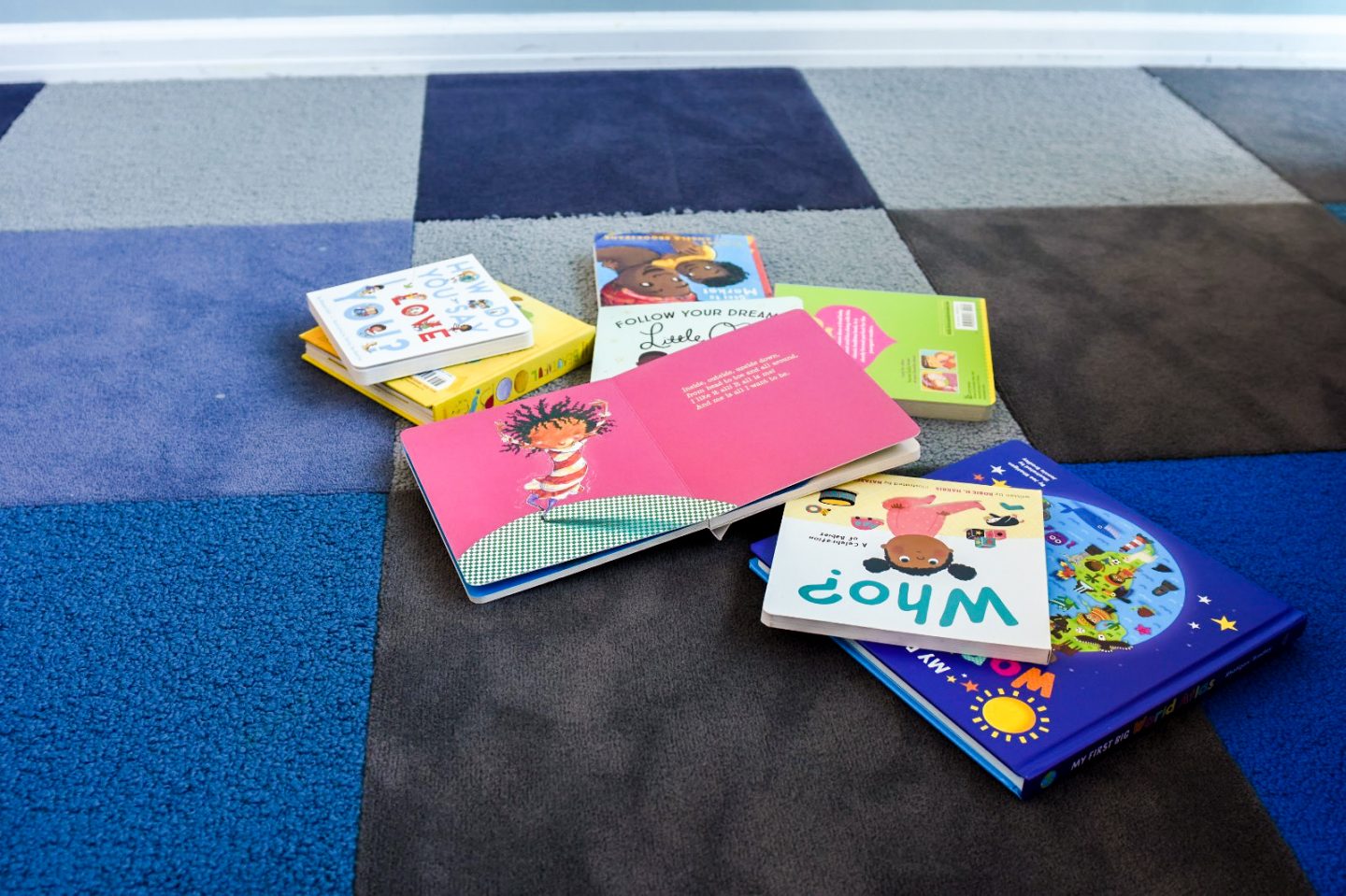
In what I can only call a happy accident, I ended up mixing and matching different textures & shades of blue and grey carpet tiles in the room. These “Made You Look” carpet tiles are 100% worth it by the way. I had minimal shedding on the first day and that was it. And because they are made of synthetic material versus wool, I can enjoy the carpet without triggering my allergies. Plus every time I’ve had a spill( which with kids is almost every day), I can pop them up and wash them. So totally worth the investment for us and I highly recommend them to anyone that will listen.
6. Storage Needs—
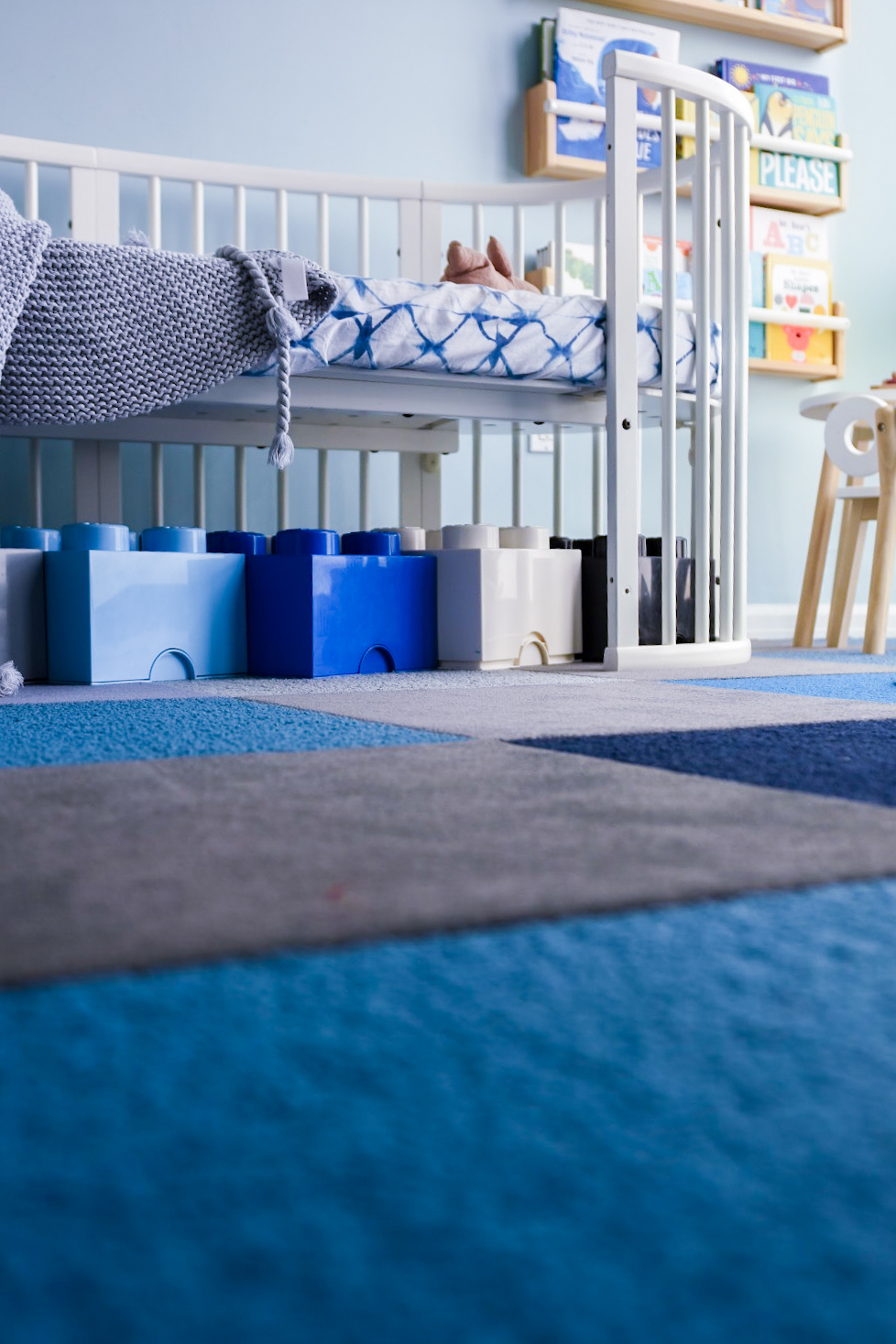
Under bed storage for toys 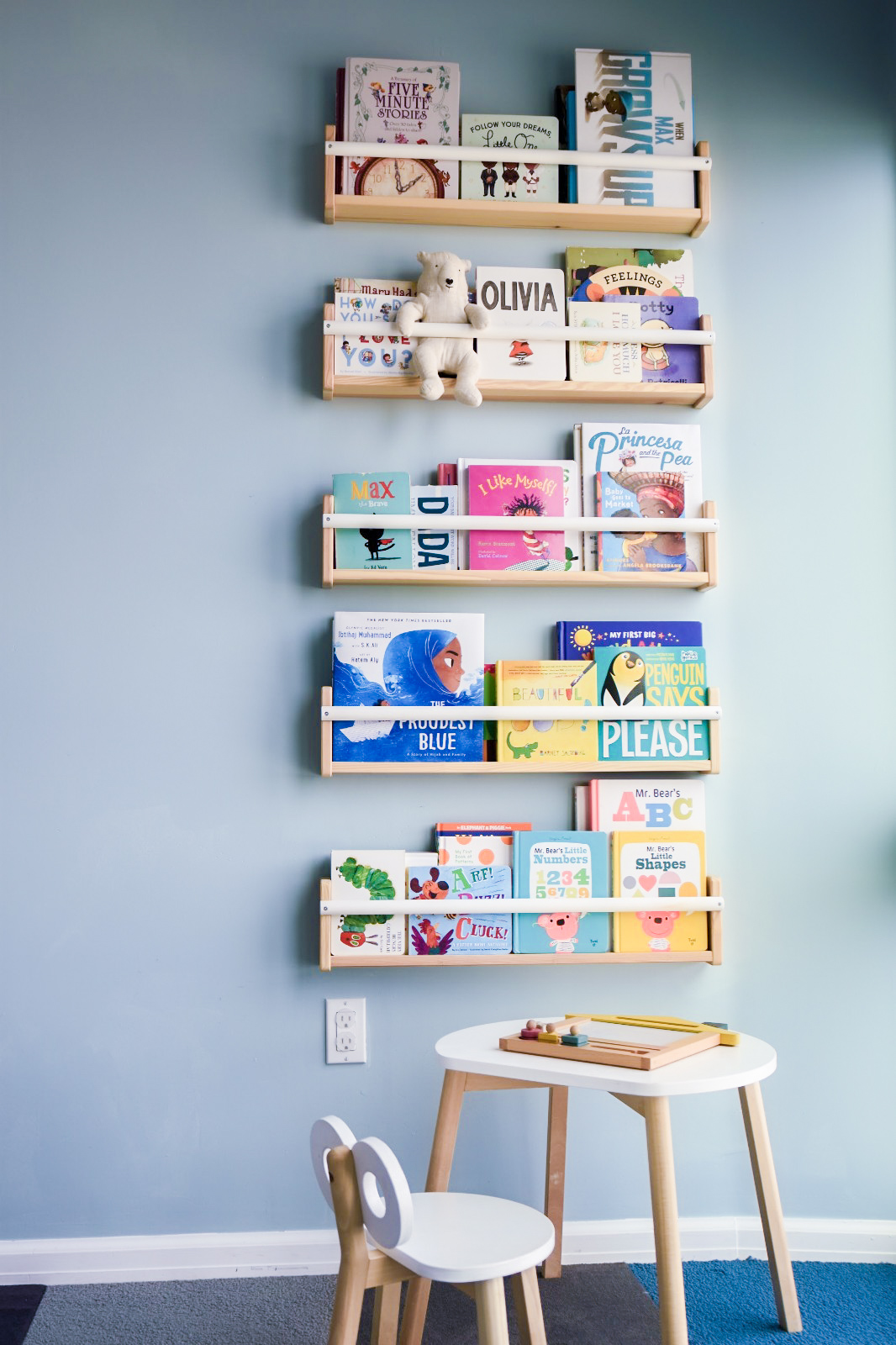
Vertical storage for books 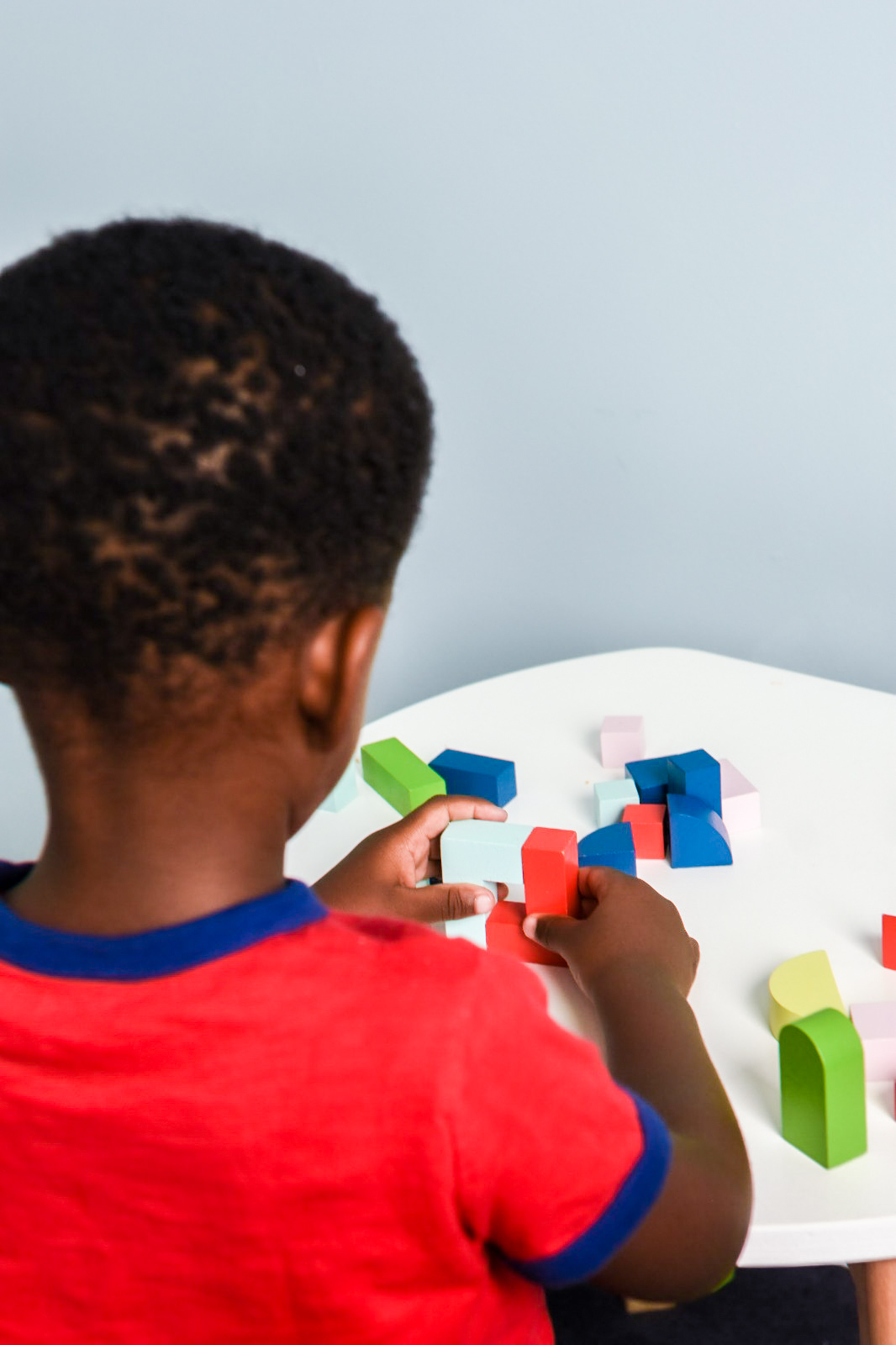
Wooden furniture to blend in 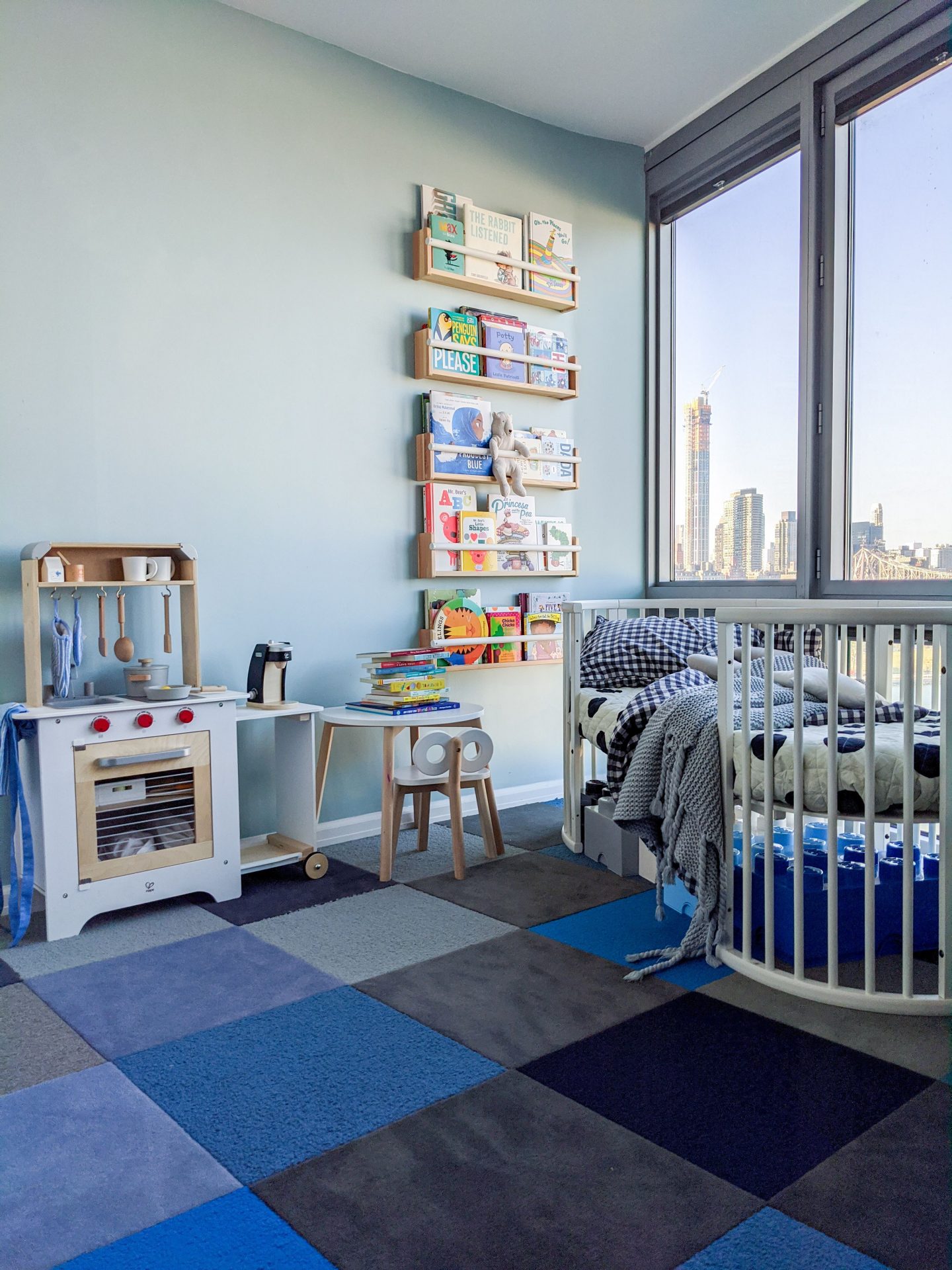
Play kitchen chosen to match the rest of the decor
With the size of the room being what it was, I had to get creative with my storage so as not to clutter the room. The kids toys are either carefully chosen to blend into the room or hidden away in this under-bed storage. The growing collection of kids’ books found a home in vertical storage with these FLISAT bookshelves from IKEA. I should mention that I did a quick DIY with spray paint to match the bars to his crib. Given his growing collection, I just might have to document the process in a blog post; as I’m considering adding more shelves.
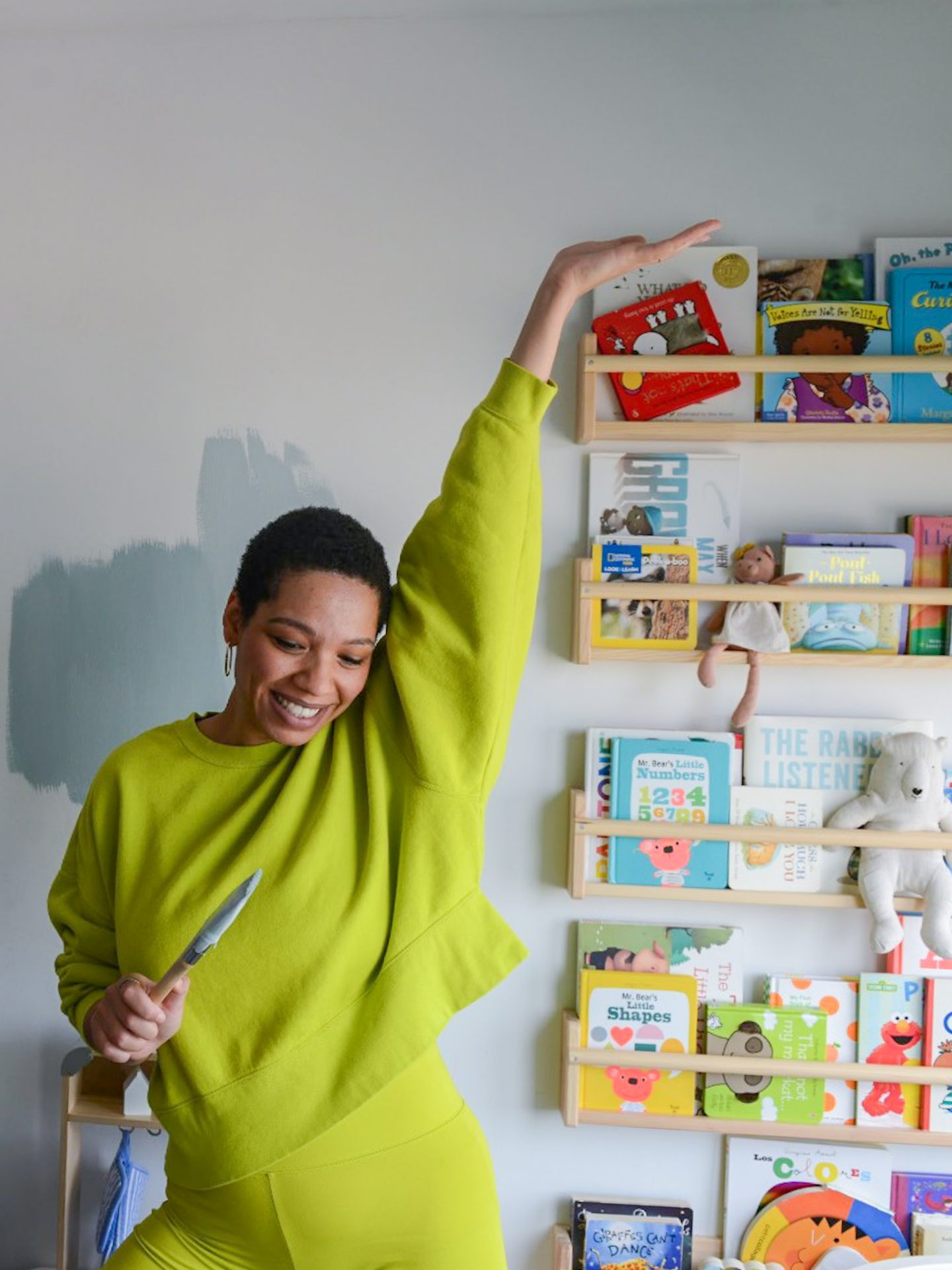
Pre-DIY shelves 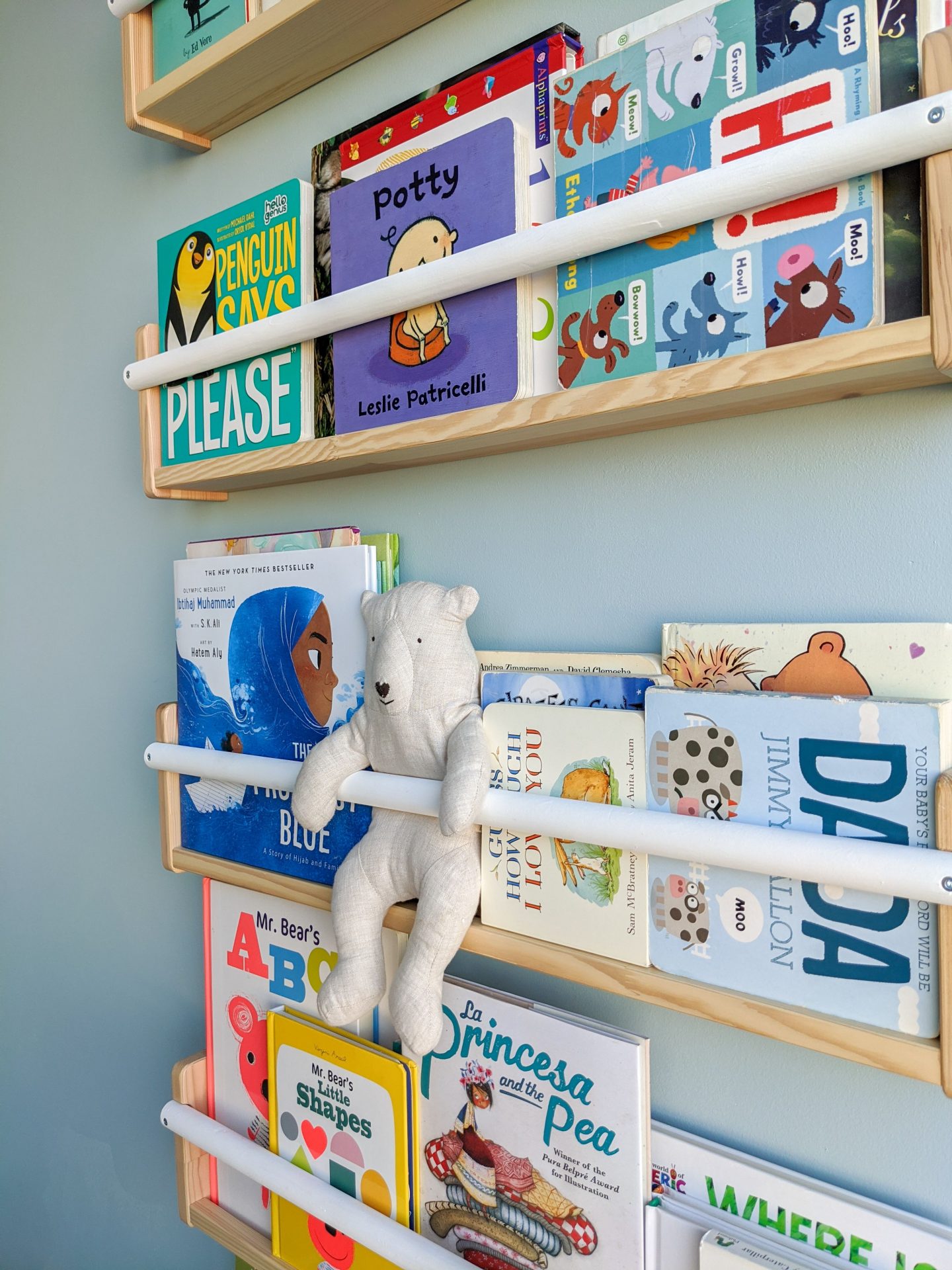
Shelves with DIY spray painted bars
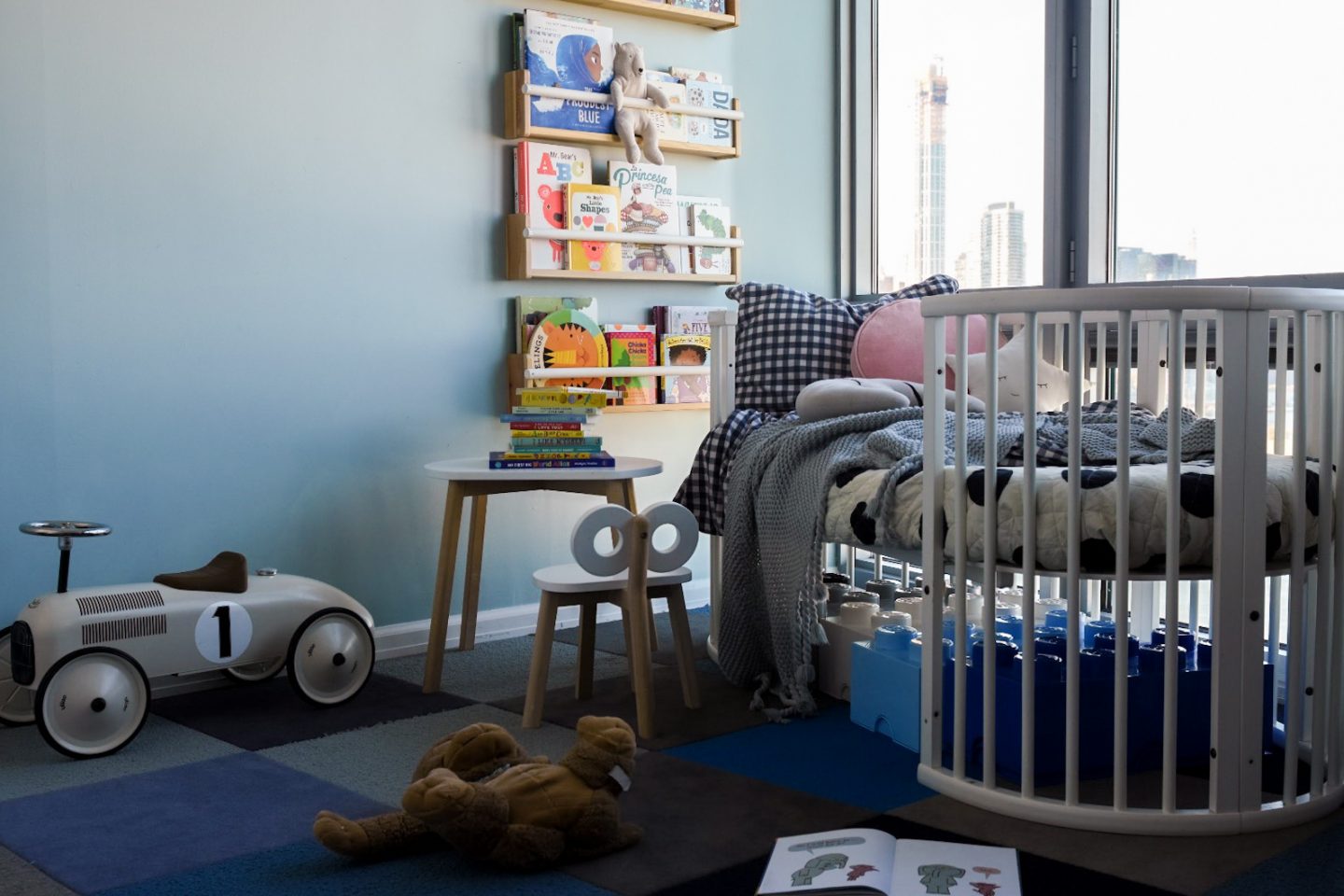
Now being that children need ALOT of stuff and also take up 90% of your time and finances, for a long time, making the room “look pretty” was not a top priority for this family. We were focused on function but, once the flooring was done, I kept walking into the room feeling like it needed more!
7. This is a Rental Space —
We live in a 2 bedroom rental apartment, which means that nothing I did in the room could be permanent. My lease states that every change I make has to be reverted back to its original condition before we move out so my choices are limited. But we had already been living in this particular corner unit for 5+ years when I got pregnant with my second son, and I had already painted a few accents walls in the apartment, so I was comfortable with painting the space. I should mention that I had a bit of uncertainty about painting our rental since I wasn’t sure if we were going to move after my second son was born. But then the pandemic happened and it made the most sense to resign our lease. Enter Clare Paint: I had used their paint in my bedroom and had my eye on a number of pinks and blues that I felt might be perfect to complete my son’s room. I reached out to Clare to see if they would partner with me to finish the room and they said yes! The only thing left was to choose a color. . .
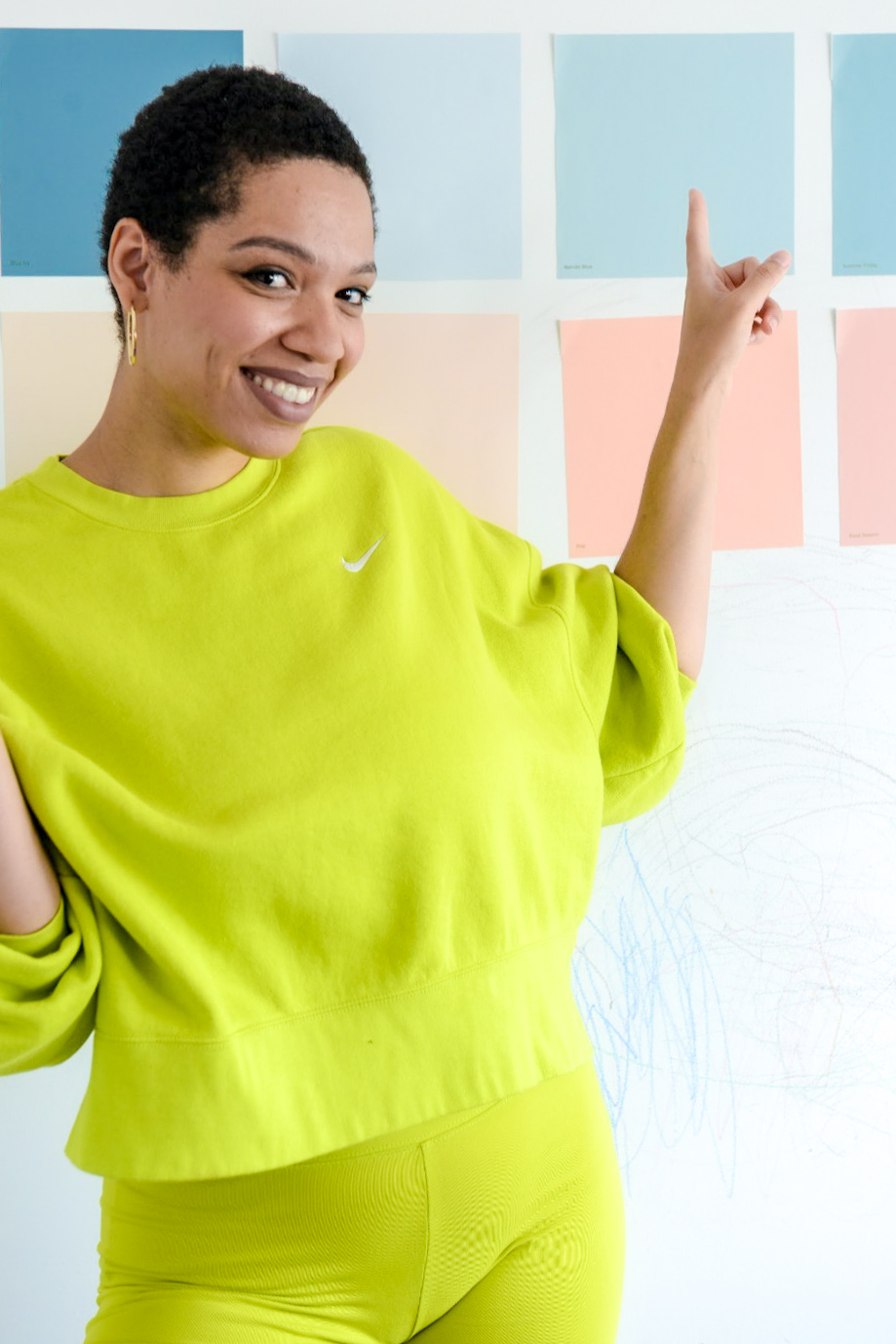
I had hoped to have some pink in this design… 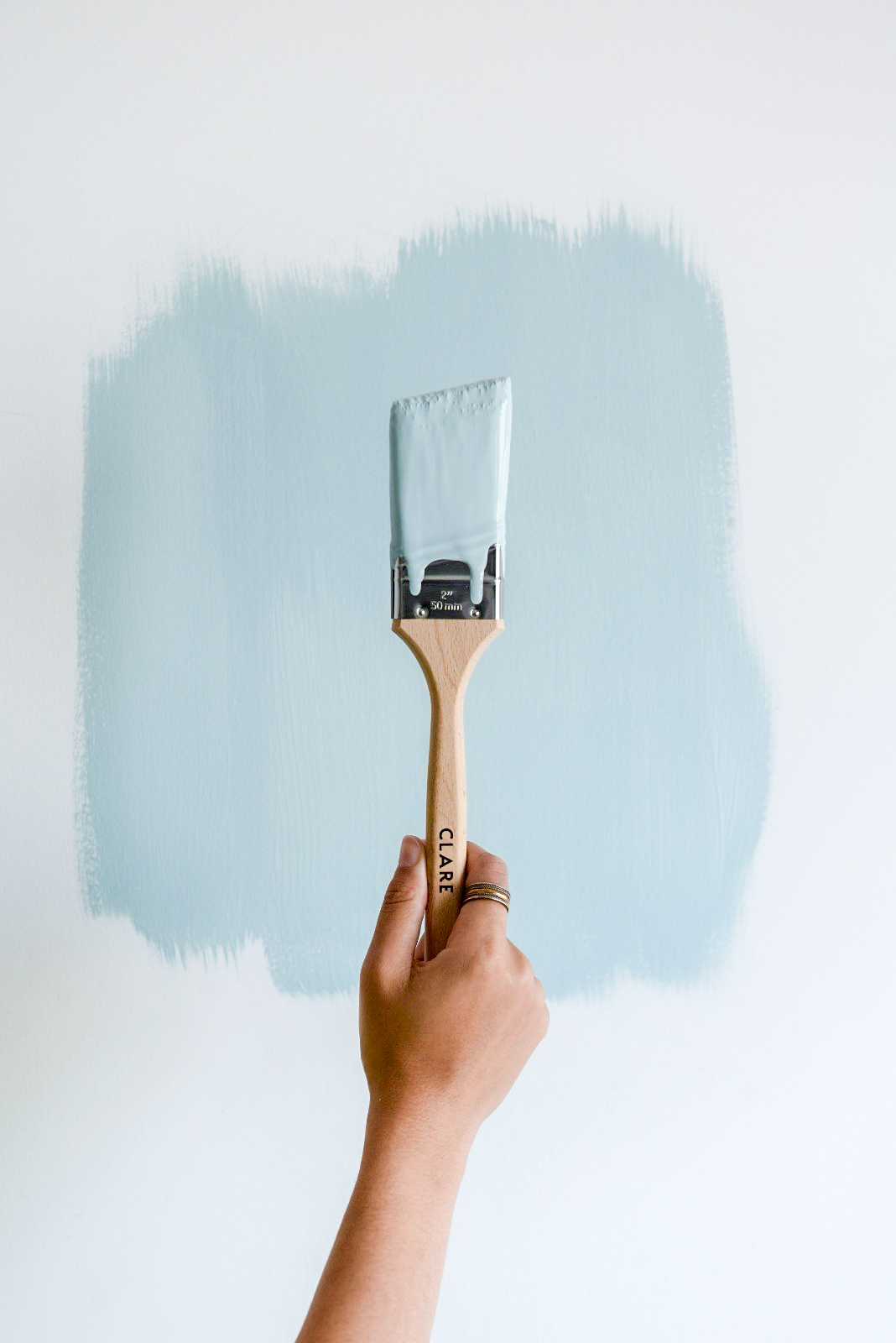
But my son chose Nairobi blue
My son chose the color Nairobi blue and I am so glad he did! This is such a beautiful color. Notice that my son tried to get a head start on painting with his crayons? What can I say? I gave birth to a creative. Lol. Like one of my favorite designers @carmeon says “a little bit of paint can help you create a million pounds of magic!” Now every time I walk into this room, I am transported to a day at the beach with clear blue skies.
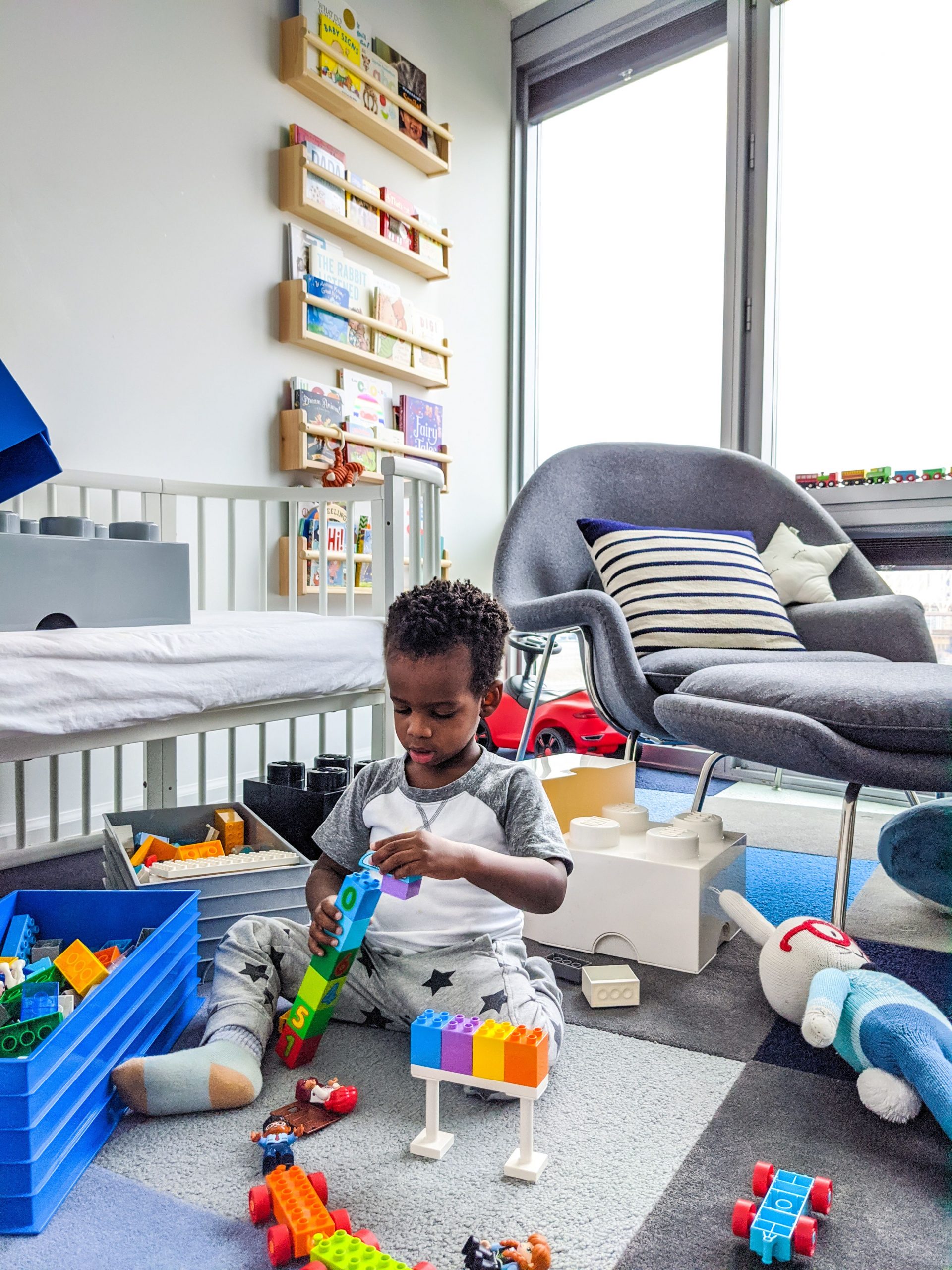
BEFORE 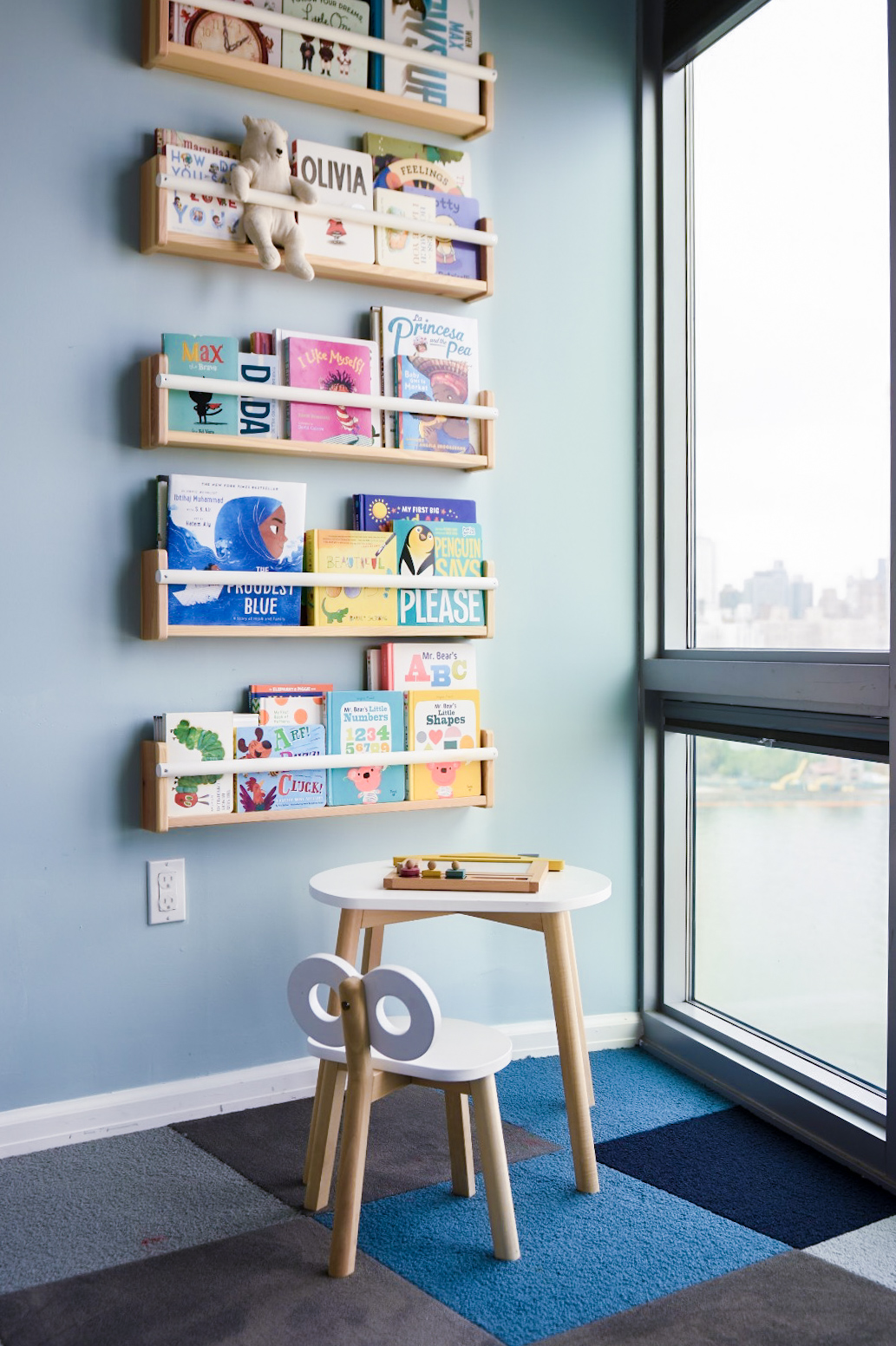
AFTER
And just like that, my project was done! For the first time, I wasn’t walking into this room feeling like there was still something left to complete. Well… with the exception of one thing, which I’ll tell you about in part 2 of this blog post 😊.
Y’all. I’m so hype! You guys don’t even understand the level of excitement I’m having just writing that this room is DONE! It’s taken me almost 4 years to be able to say that. Typically, with most design projects, you get to see the design plans ahead of the project but this room was definitely a “wing it as you live it” experience for us. I can say without a doubt that this room is my favorite space in this whole apartment! It goes beyond the view & beautiful natural light, there is now so much texture and color in this room and yet it still feels minimalist—totally my style. I feel a sense of calm every time I’m in here. And during the covid19 lockdown, I got to work in here while my kids played in here at the same time, proving that the space really does function as an office and a playroom. And the challenges that I faced with the angular walls and big windows actually resulted in some of my favorite features in this room.
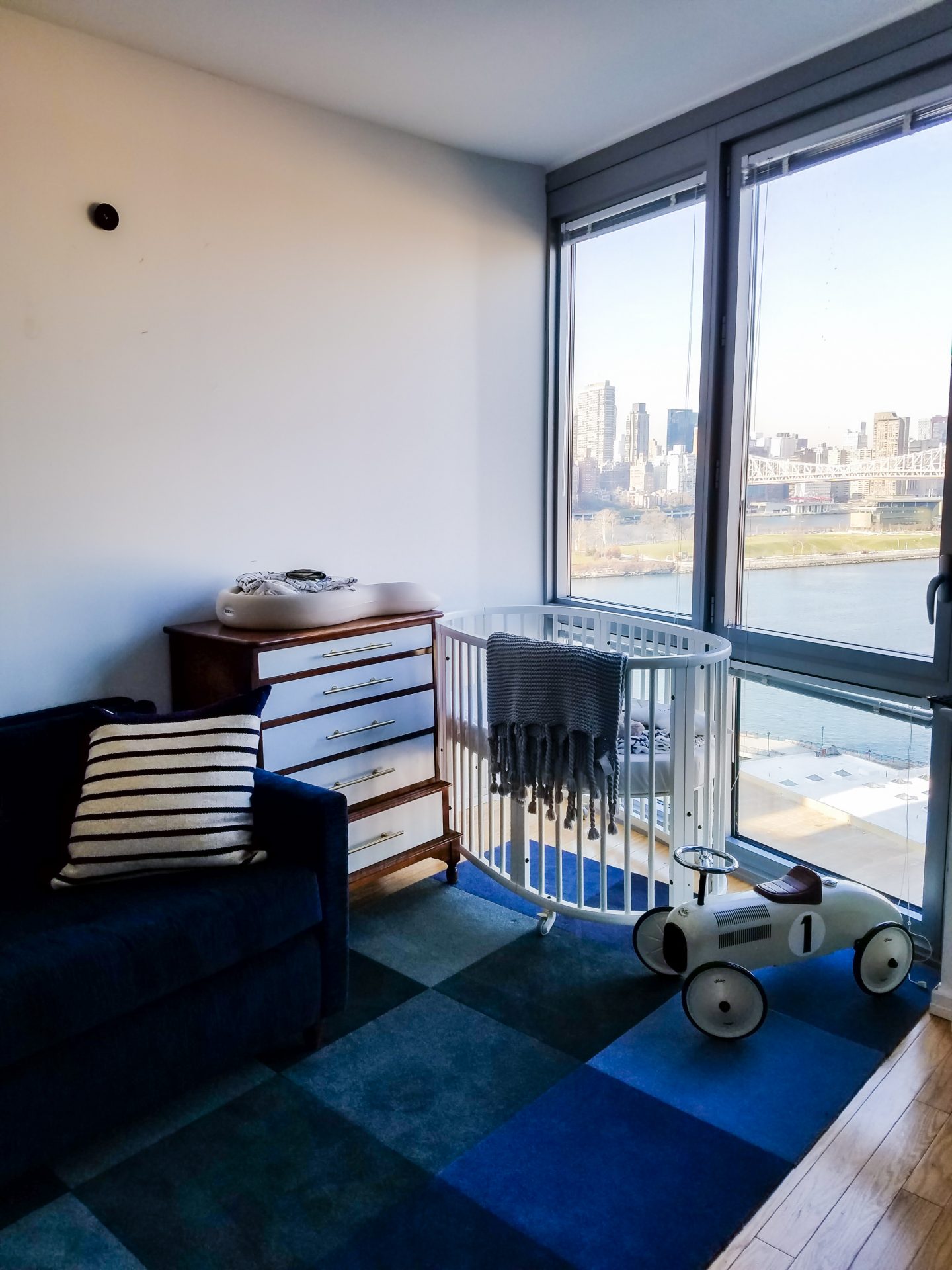
HOW IT STARTED… 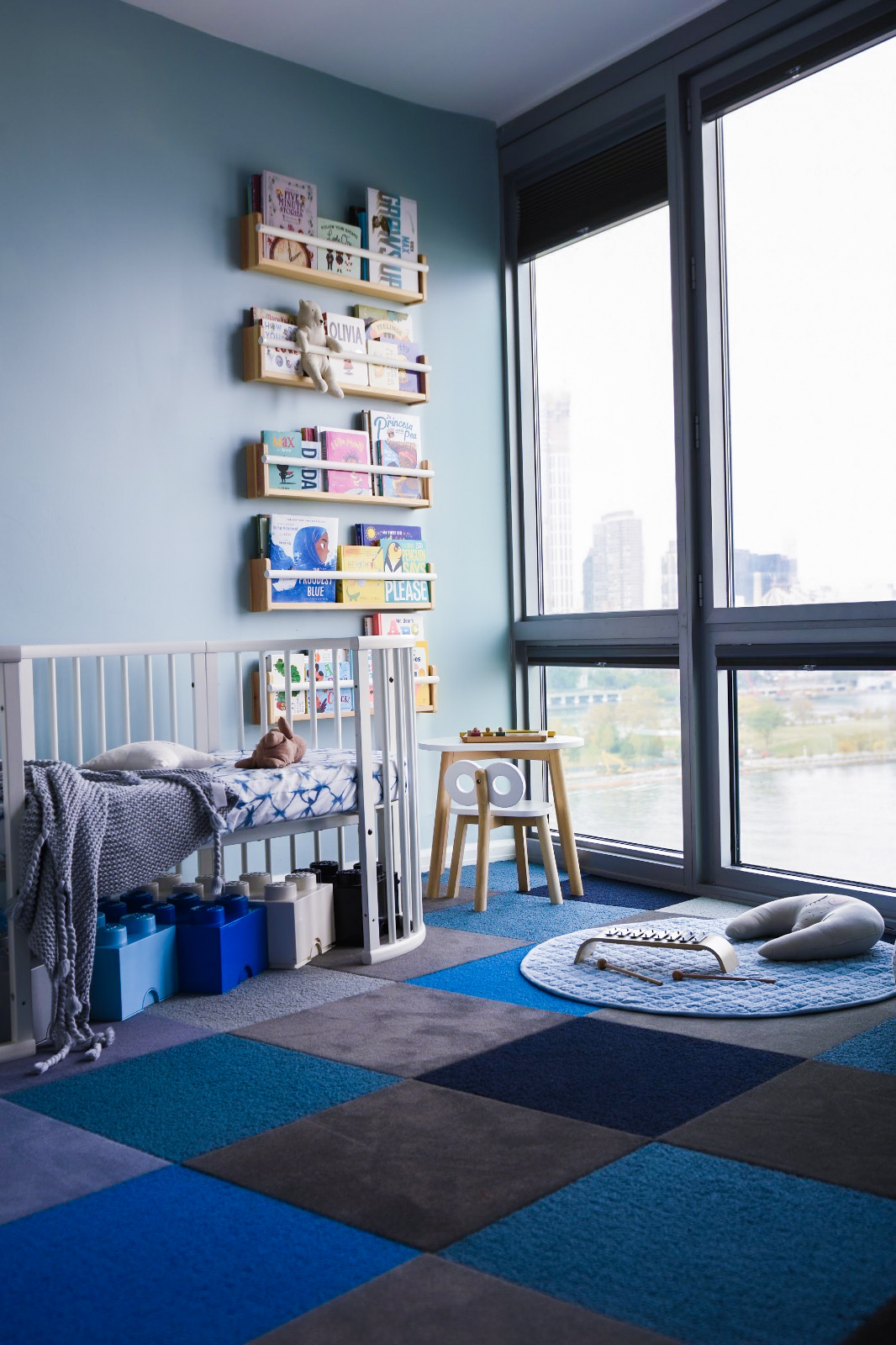
HOW ITS GOING
In a series of happy accidents, our favorite blue room came to exist. Moral of this story? Don’t be like me. Have a plan, a budget, a timeline and you are likely to COMPLETE your project in a respectable fashion. I’d love to hear your thoughts? What do you guys think of the room? Tell me about your own one room challenges. I’d also love to hear your thoughts on decorating rental spaces—Are you team do ALL the things in your rental apartment? Or are you team wait till I buy my house?
Love yal🖤.
d

